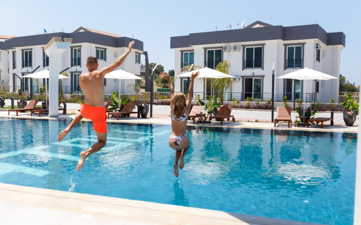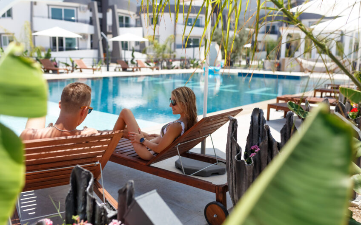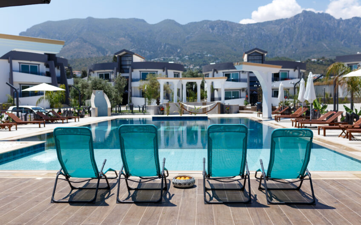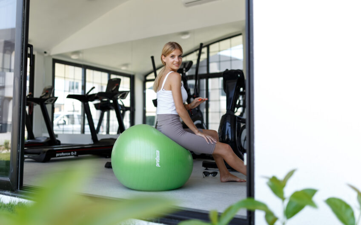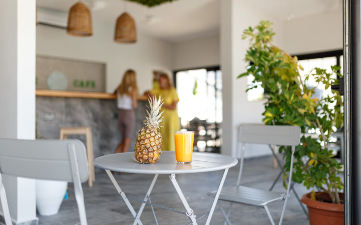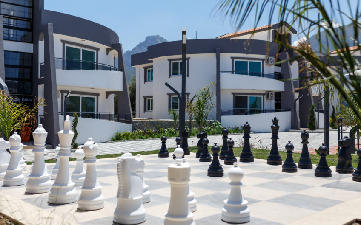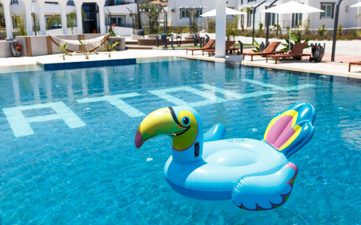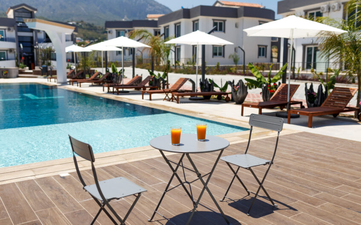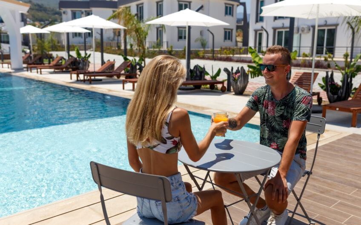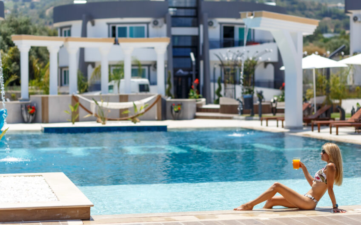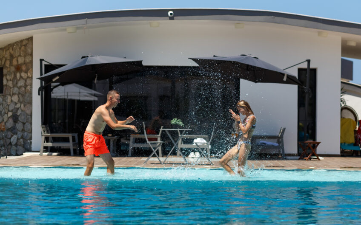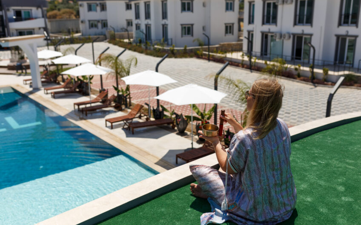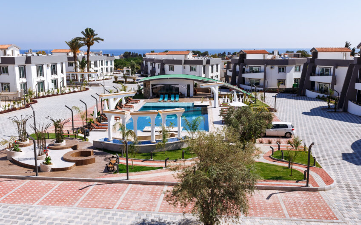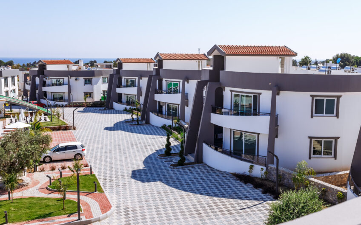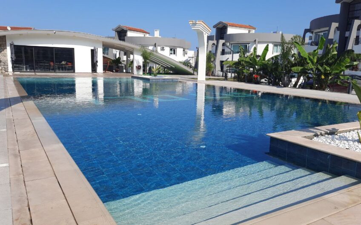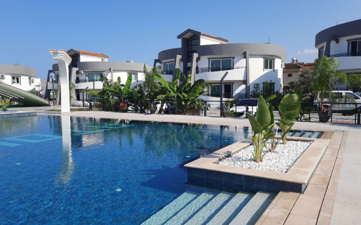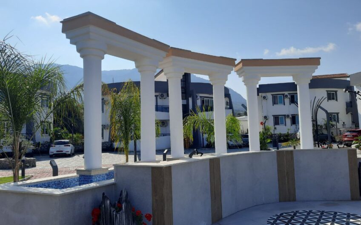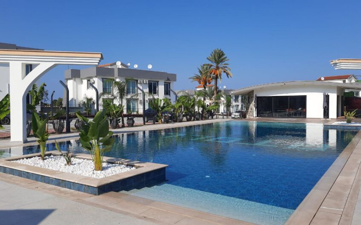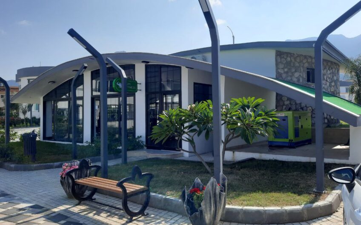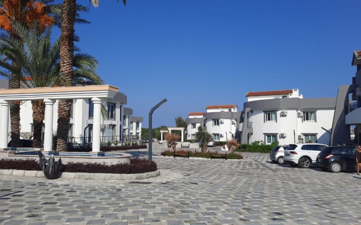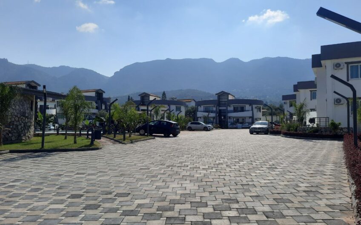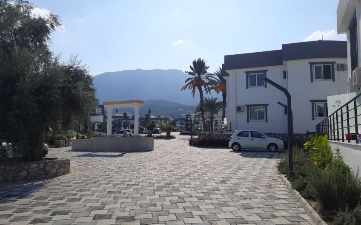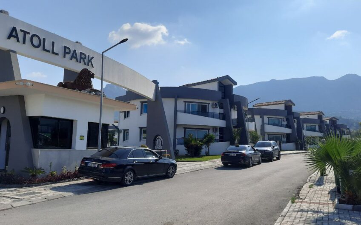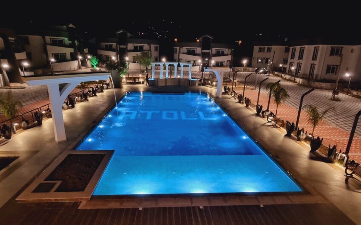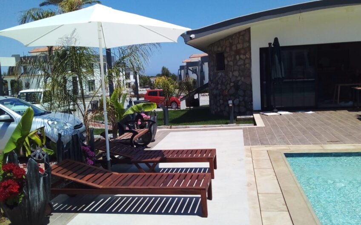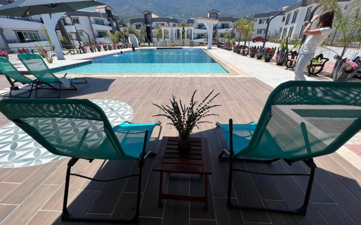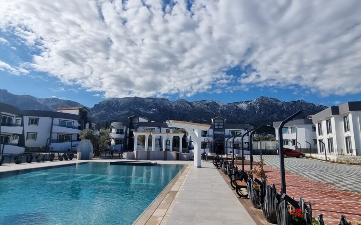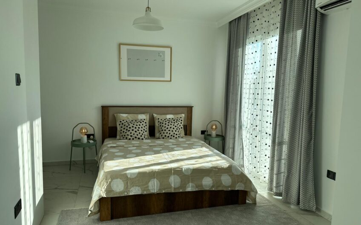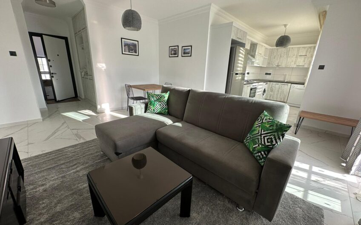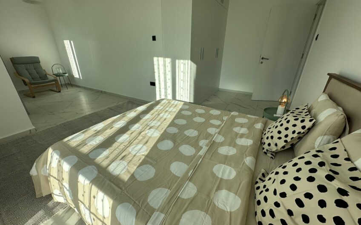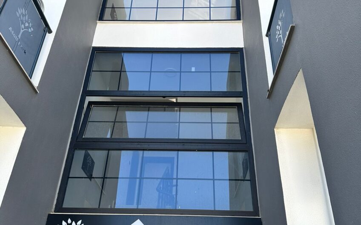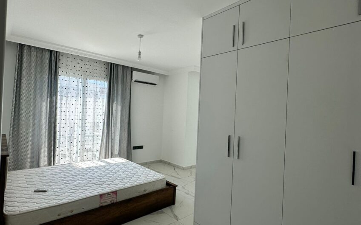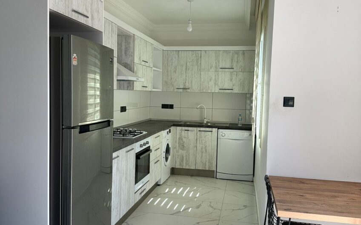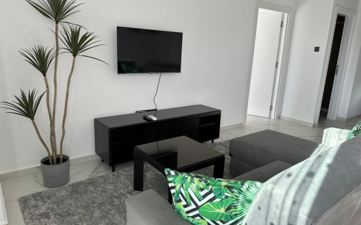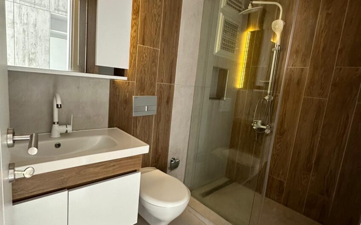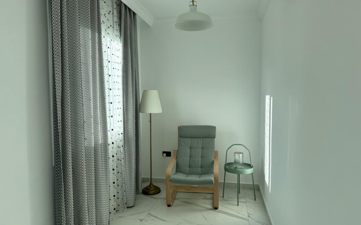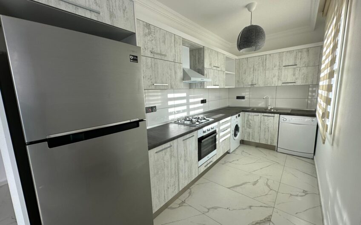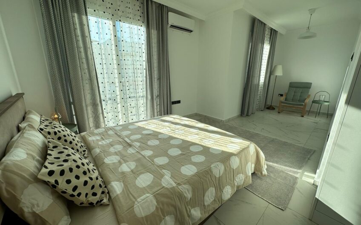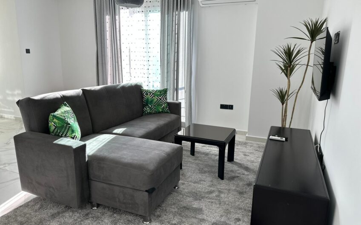- Property ID: 25165
- Property type: Construction Projects
- Offer type: For Sale , Hot Offer!
- Location: Cyprus
- Bedrooms: 1 +
- Living room: 1 +
- Bathroom: 1
- Balcony: 1
- WC: 1
- Property size: 50 m² +
- Built Year: 2023
- Rooms Area Price
- 1+1 50mt² 140,000
- 1+1 50mt² 140,000
Features
Details
ATOLL PARK PROJECT
18 Blocks, 135 apartments
Number of floors: Two-story
Apartments 1+1
Meterage: 60v2
Location: Edremit/Kyrenia (GAU and Akacan University area)
The complex is located in a quiet area of Karaolanolu. 600 meters to Girne American College, 1700 meters to Girne American University, 1300 meters to Eron supermarket, 250 meters to the main road, 1500 meters to the sea, 2700 meters to Kervansaray public beach and Merit Park Hotel.
At the client’s request, our designers can design an interior that includes furniture, as well as household appliances.
The project area includes:
● Swimming pool
● Cafe
● Fitness room
● Generator
● Parking spaces
● Closed area, 24-hour security
Specifications:
– MATERIALS AND WARRANTY:
● The warranty period for the supporting system is 5 years from the date of delivery of the structure.
● The warranty period for finishing work is 1 year from the date of delivery of the object.
– BUILDING SYSTEM:
● Construction will be reinforced concrete and frame.
● External walls will be 25 cm. Brick.
● Internal walls will be made of brick wall materials.
● Terraces and roofs will have both thermal and waterproofing.
● Silicone-based facade paint.
– OUTER JOIN:
Balcony doors and windows with double glazing, white PVC frames.
– STAIRS:
All steps of the staircase will be made of beige natural Bilecik marble.
– INTERNAL WALLS:
All interior walls will be painted with 3 coats of plastic satin paint.
– CEILINGS:
All ceilings will be painted with plastic paint on gypsum plaster.
– STAIRS AND BALCONY RELAYS
Aluminum staircase and balcony railings.
– LIVING ROOM :
Ceramic flooring 33×33 cm or 60×60 cm.
– KITCHEN:
● Ceramic flooring 33×33 cm or 60×60 cm.
● MDF kitchen cabinets. (Buyer can choose color)
● Kitchen table with laminated coating.
● Stainless steel sink.
– BEDROOMS:
Floor covering 33×33 cm or 60×60 cm.
– COMMON BATHROOMS AND TOILETS:
● Walls and floors are covered with TSE class 1 ceramics.
● The ceilings are covered with plastic paint on gypsum plaster.
● Acrylic bathtub and shower tray will be placed according to architectural drawings.
● Toilets and sinks comply with TSE certificate.
– EXTERNAL TERRACES, BALCONIES:
● Ceramic tiles.
● Balustrades made of aluminum and glass.
– DOORS:
● Steel entrance door to the apartment.
● Interior doors are American press doors.
● Door handles and locks are TSE certified.
● Mailboxes will be placed at the gates.
– OTHER:
● Wardrobe (customer can choose color)
● The apartments on the ground floor will have a garden and the second floor will have a roof terrace.
● Security
● Generator
● Parking
● Outdoor lighting
● Common pool 250 m2
– WATER AND ELECTRICAL INSTALLATION:
● All materials to be used in water and electrical installations, TSE and 1st class.
● Booster system
● Solar panels for heating water
● 2 ton ground water tank and 0.5 ton rooftop hot water tank.
The complex will be put into operation in March 2022


 Turkish
Turkish  Русский
Русский  Deutsch
Deutsch  Svenska
Svenska  Norsk
Norsk  Bosanski
Bosanski 